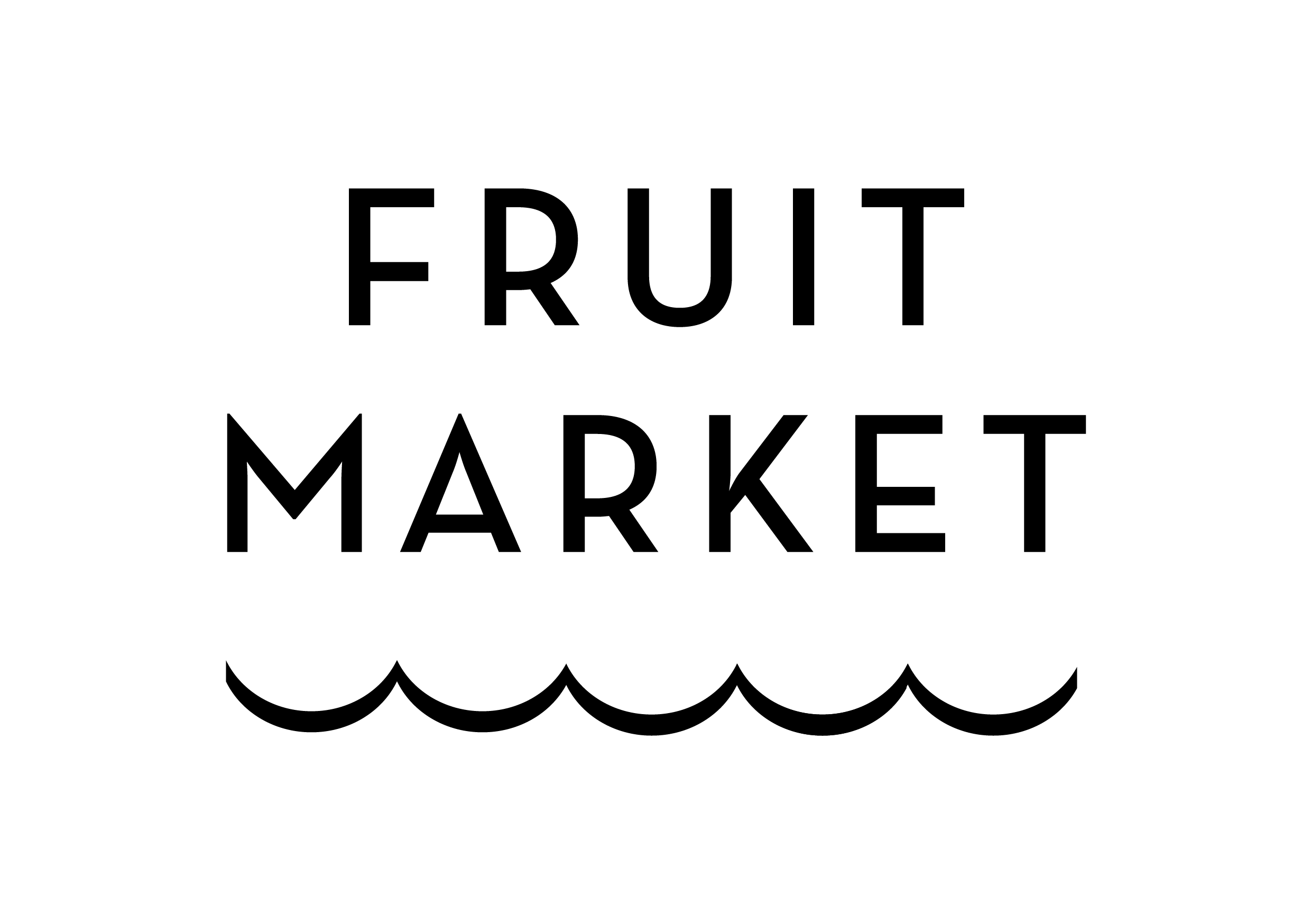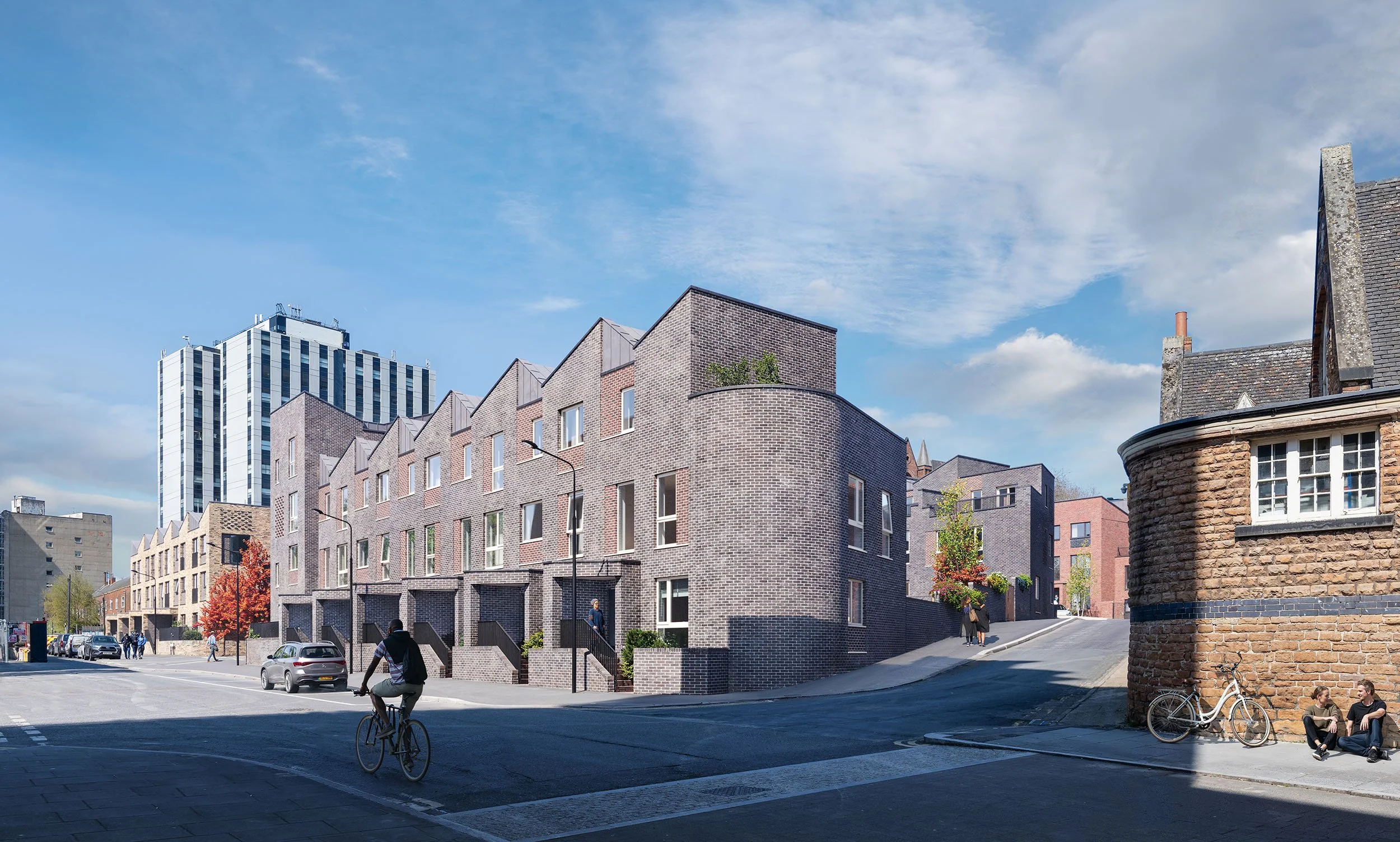Phase 2 of Fruit Market, what's on offer?
View from Brook Street
With Phase 2 of Fruit Market set for completion in 2026, we thought it would be helpful to provide you with an overview of the available homes.
Like Phase 1, we’ve maintained the high design standards and energy-efficient credentials that are at the core of the development. You can read more about the home's eco credentials here. Phase 2 has 26 homes in total, which are designed around two private shared courtyards.
The first section of Phase 2, that is located on Brook Street and Bedford Row is built using a stylish dark grey brick with a contrast brown brick. The architecture coordinates nicely with phase 1, creating a stylish contemporary entrance to the development on Brook Street.
View from Brook Street showing Bedford Row and the now completed Phase 1 to the left.
The second section of Phase 2 located on Bath Street utilises a red brick with a contrast grey brick that complements the adjacent historic Victorian architecture. Each section of the development has a distinctive brick colour that ties in nicely with the local area while maintaining a stylish and contemporary look. Modern, but with longevity.
The courtyard garden was a hugely popular feature in Phase 1, so we’ve ensured that every home in Phase 2 has access to this feature. Every resident will benefit from a large, landscaped space just outside their back door. This feature is unique to the Fruit Market development and it's rare to find new homes set around green spaces in the city centre.
All the 3 bedroom homes have common features such as open-plan living, dining and kitchen areas with large sliding doors that open onto private outdoor spaces that, in turn. lead on to the shared courtyard garden. All the 3 bedroom homes also have a second floor terrace that have views on to the central courtyard garden.
Be sure to explore the options in detail, as many of the properties contain unique features. For example, Plots 19 and 30 have attractive curved wall features. Some plots have slightly larger private outdoor spaces and Plot 36 has a 2nd floor terrace with views on all three sides. Some homes have larger living areas than others, or simply a larger overall footprint.
Phase 2 also contains four 2 bedroom duplex apartments, with each apartment split across two floors. The lower apartment benefits from a private garden and direct access to the shared courtyard and the upper features a second floor terrace.
So if you’re looking for a smaller home that's easy to manage, or a bigger home for entertaining friends and family, more outdoor space or less, explore the homes in Phase 2 and you’ll probably find one that suits you.
View from Bath Street
View from Bath Street showing Tilehouse Gate running through the centre of the development




