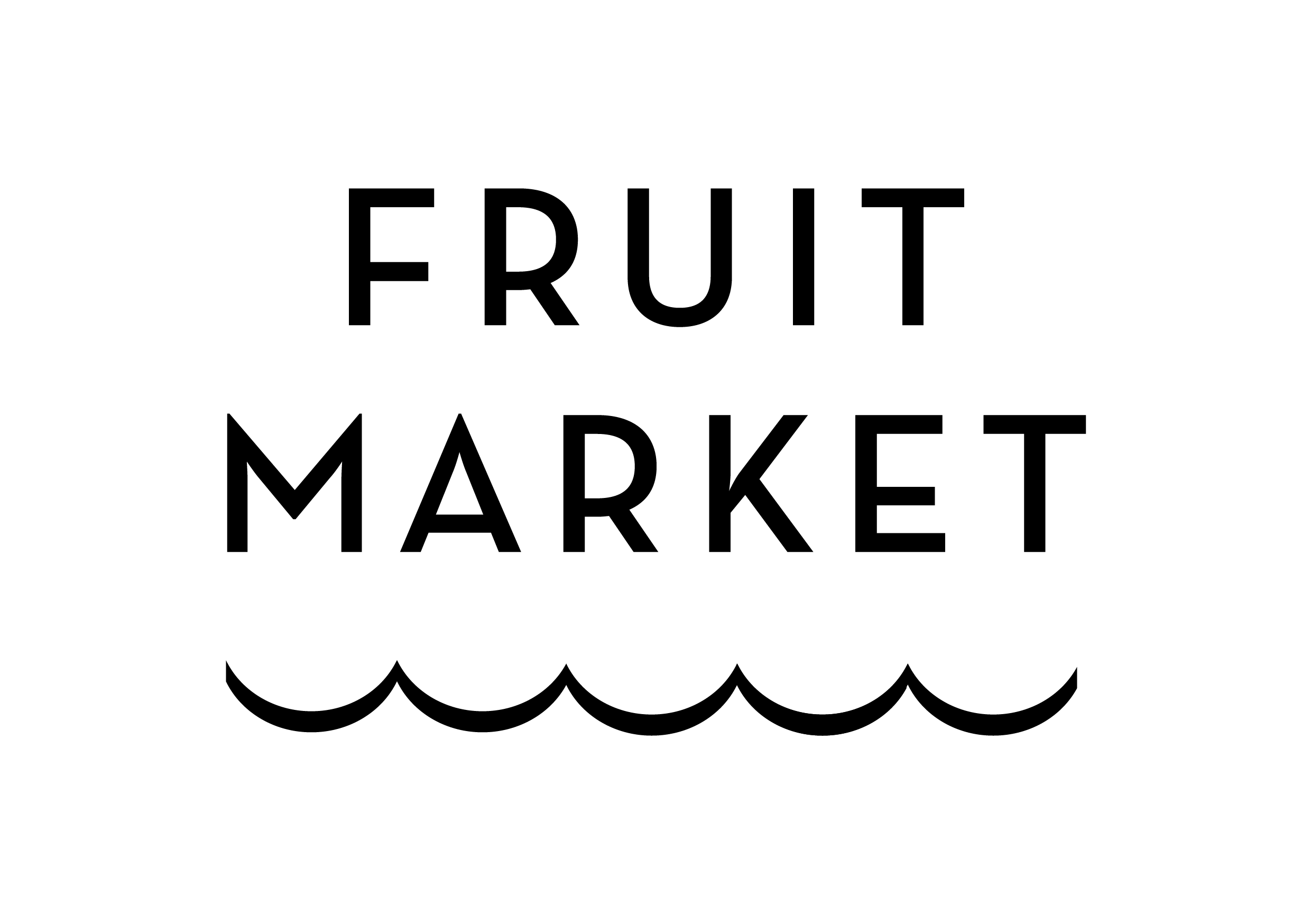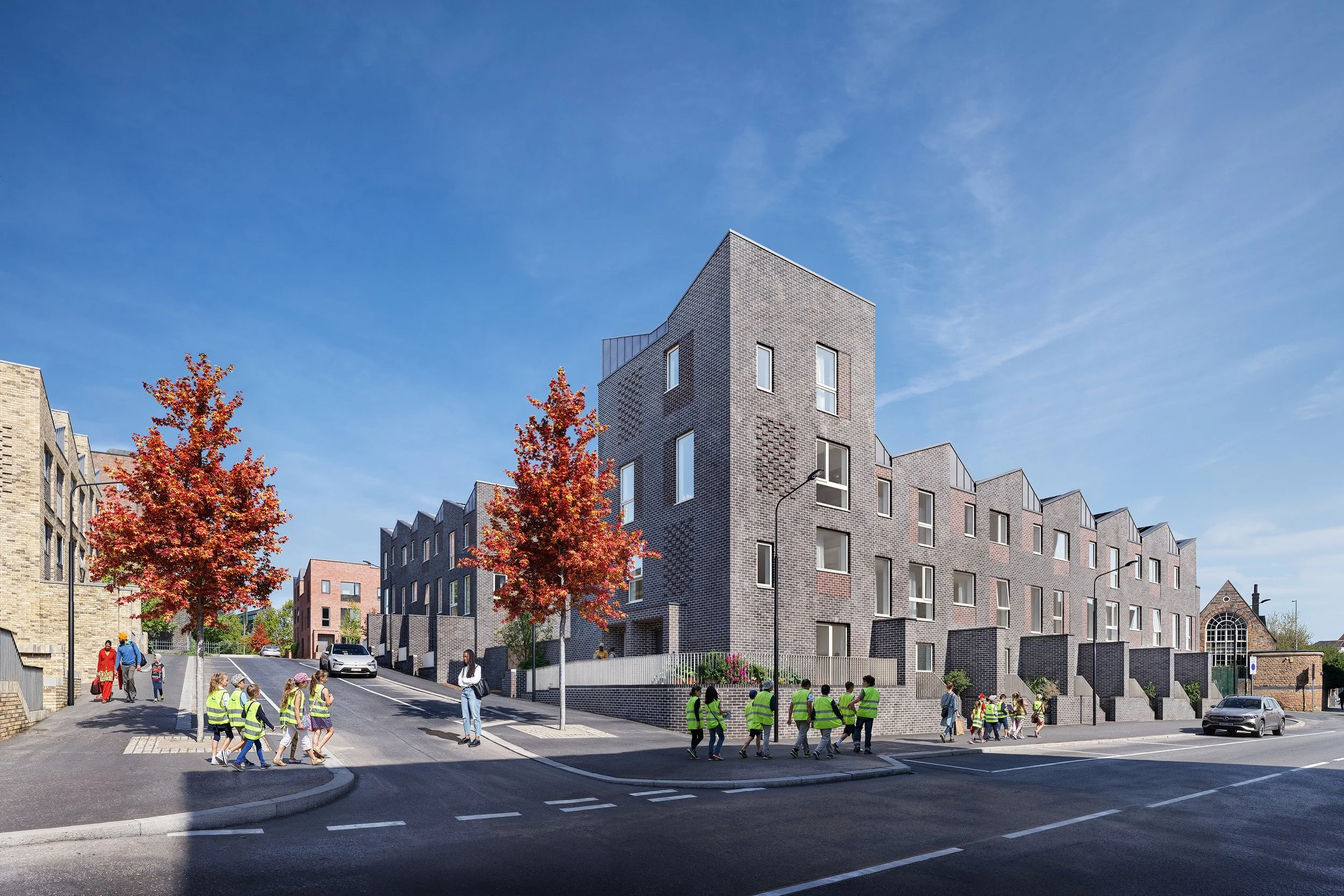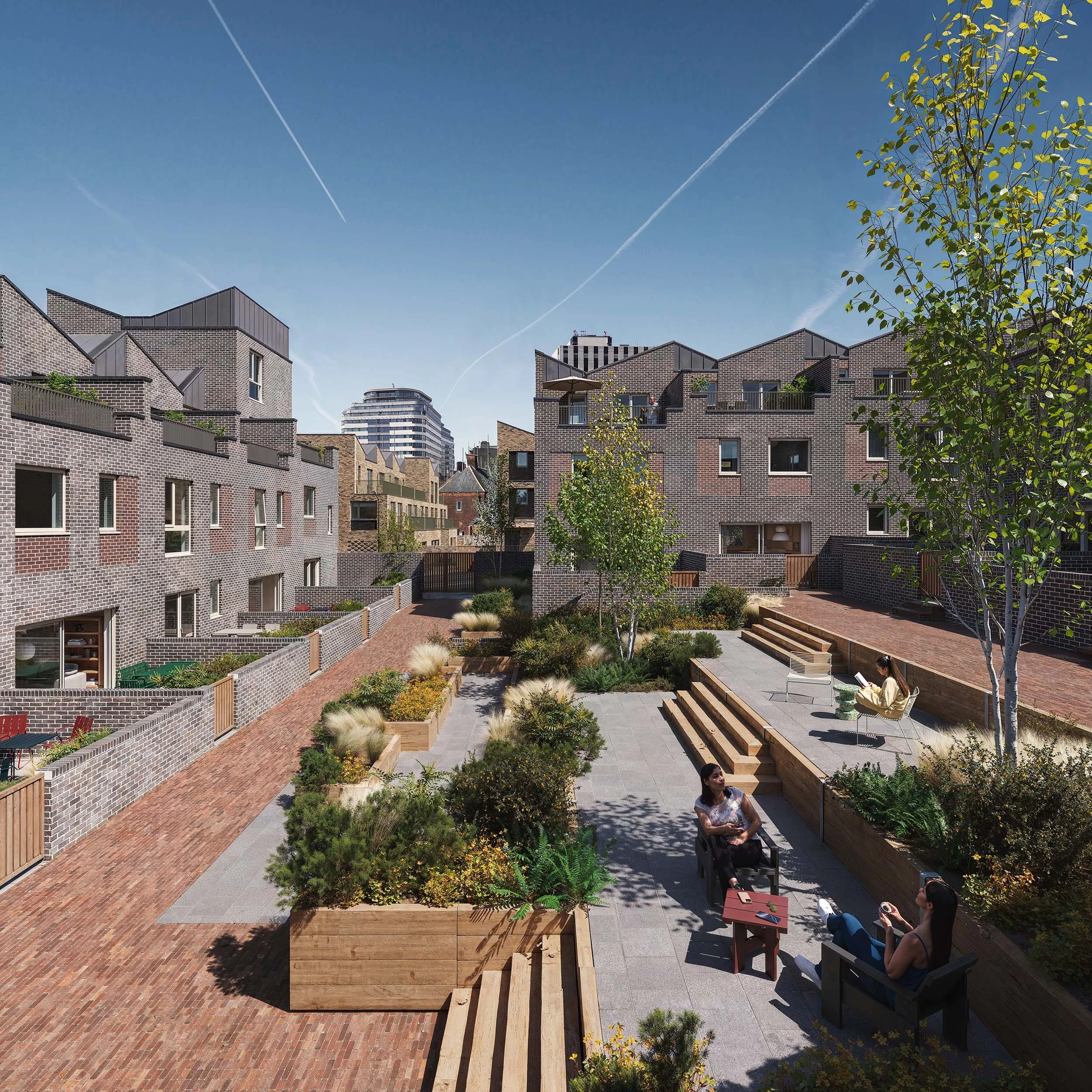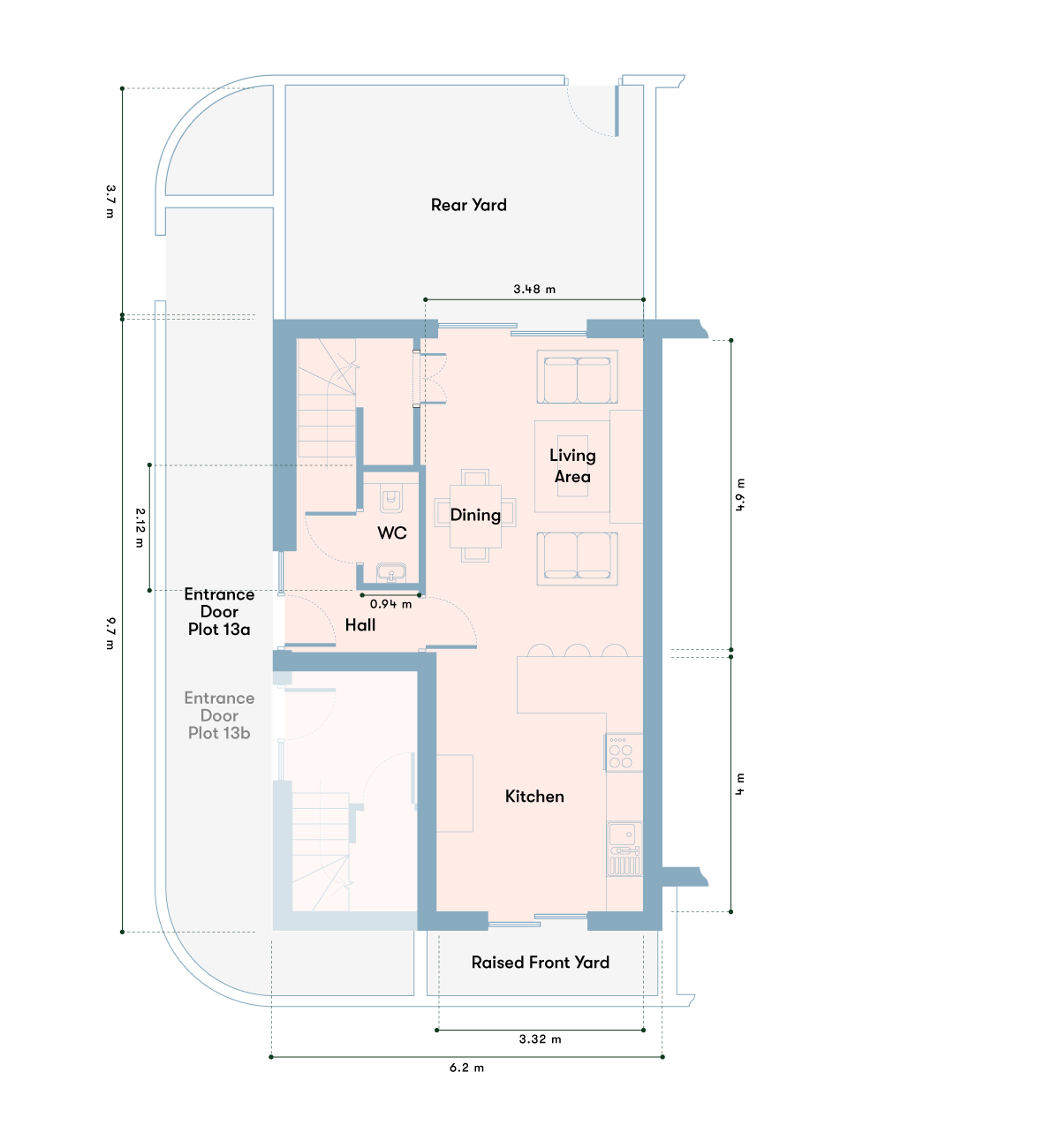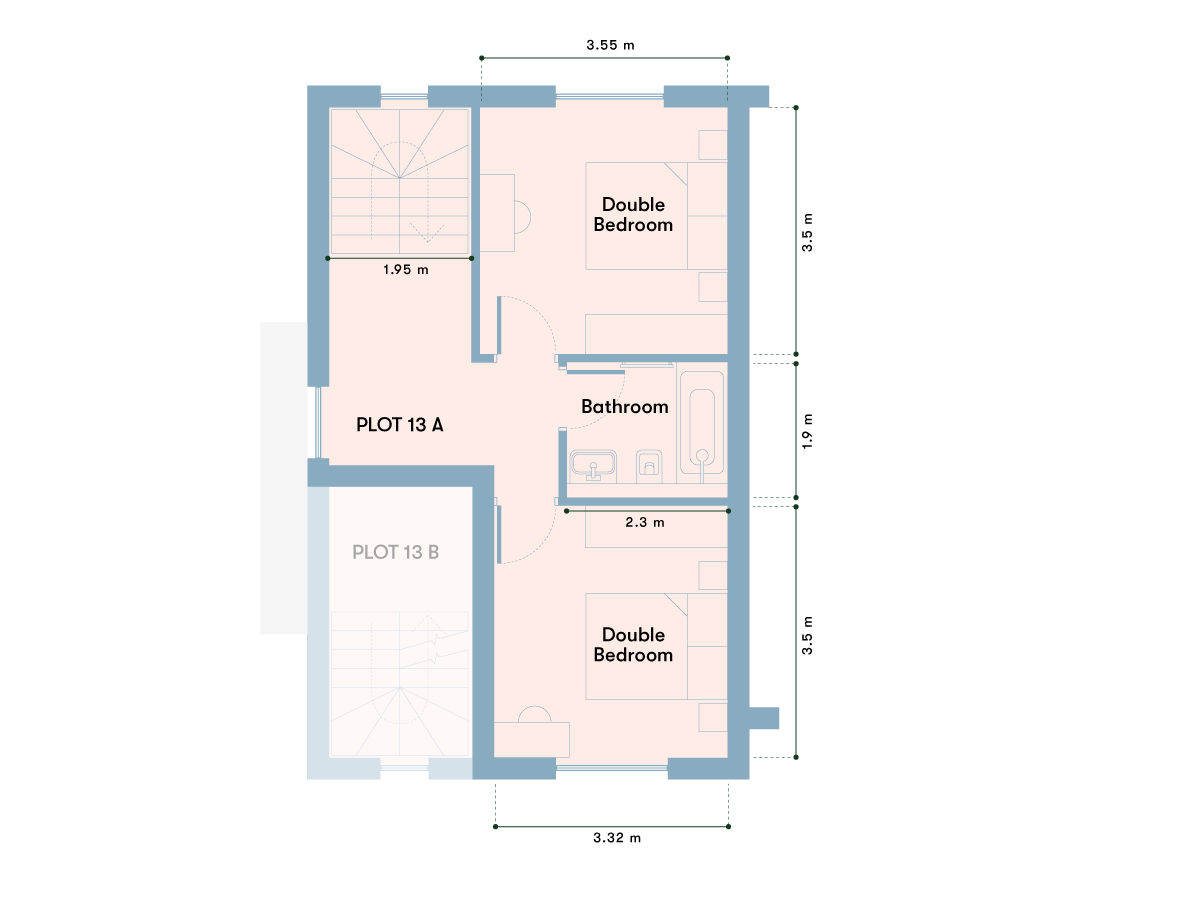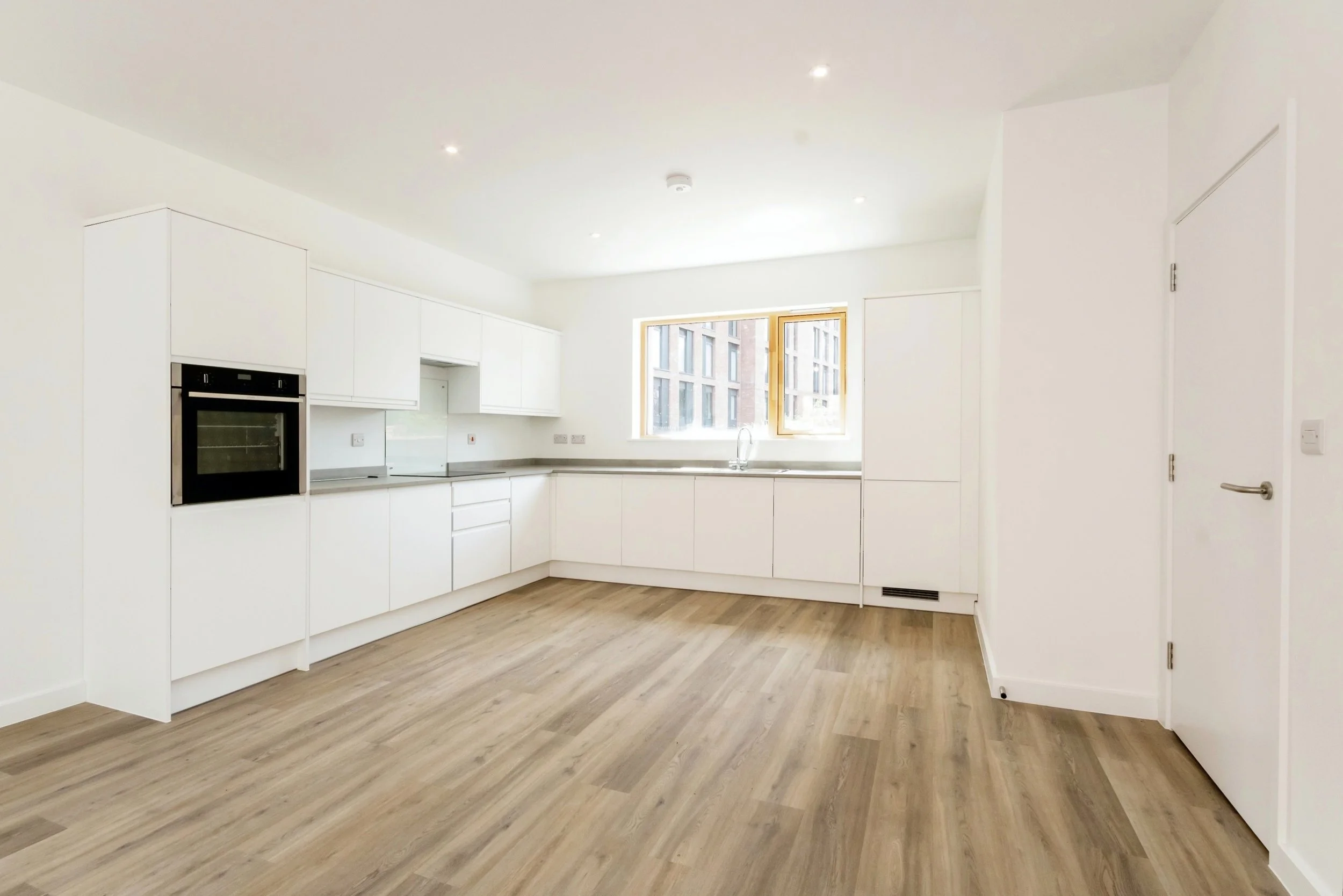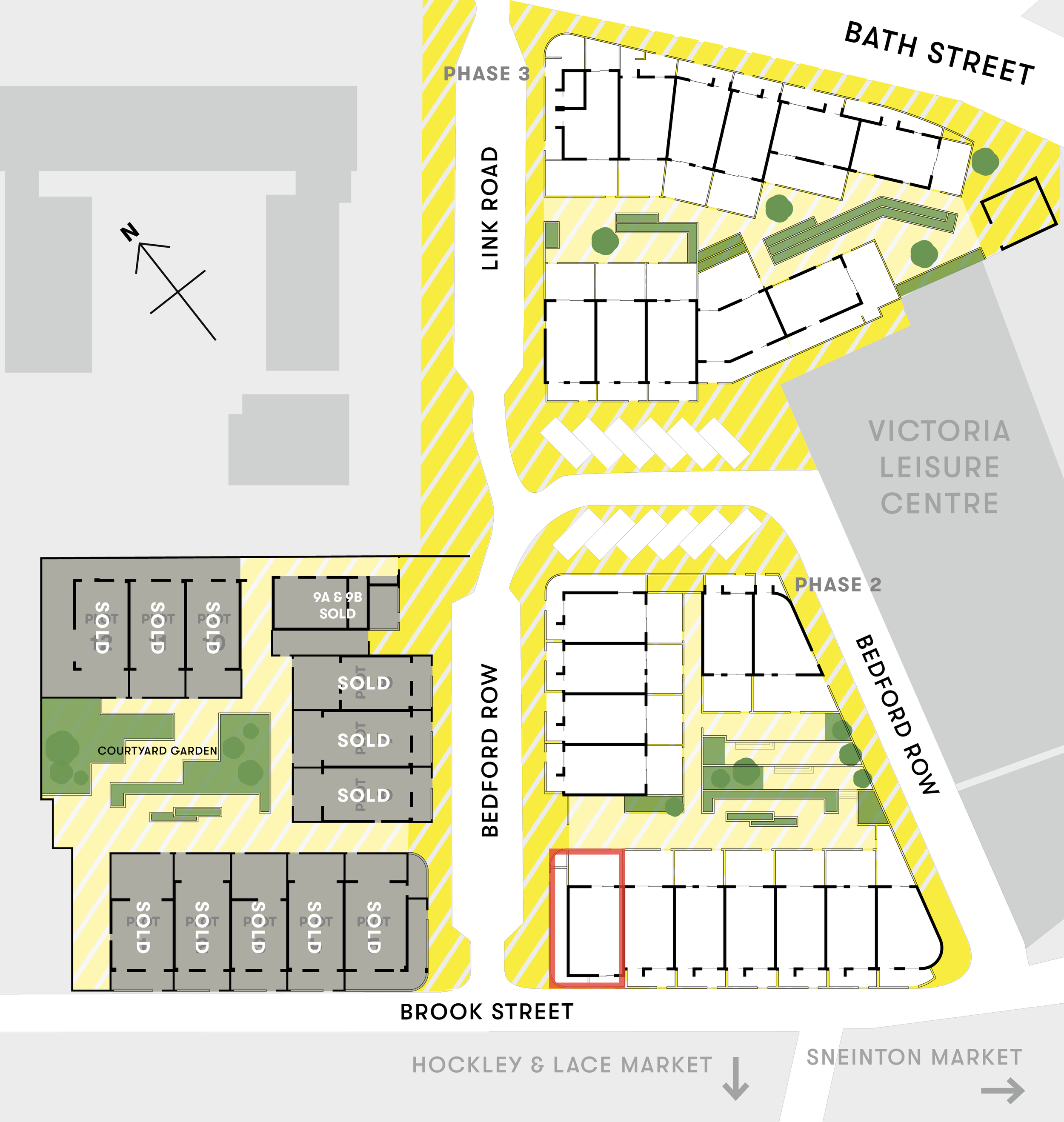27 Bedford Row
Phase 2 of Fruit Market, Brook Street
Private shared courtyard garden
Ground Floor
First Floor
£295,000
2 Double Bedrooms, 2 Storey Duplex Apartment with Garden
The ground floor provides a large open-plan kitchen, dining and living space with sliding doors leading to the private rear patio and courtyard garden beyond.
On the first floor there are two double bedrooms and a bathroom with bath and shower.
Parking
Local Authority permit controlled on-street parking
Bathrooms & WC
Ground Floor:
WC
First Floor:
Bathroom with WC, bath and shower
Key features
Underfloor heating to the ground floor
Air Source Heat Pump
Nordan Windows and sliding doors
(Aluminium on the outside, timber on the inside)Howdens kitchen finished in matt white
Bosch induction hob and oven. 22mm slimline worktop
Disclaimer:
All images are artist’s impressions of the development and surrounding area. Floor plans, including all details, are approximate.
