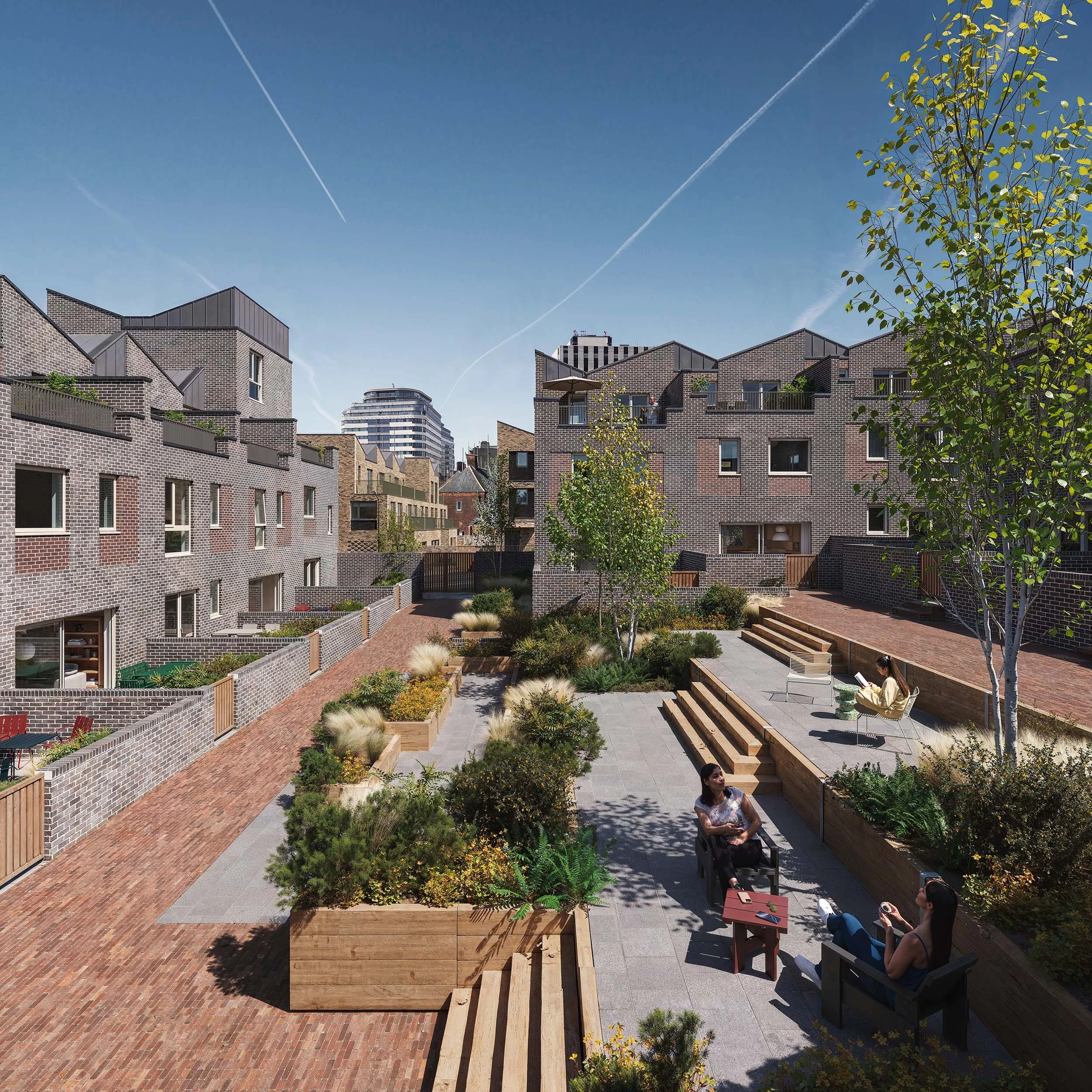Fruit Market – Plot 19
Phase 2 of Fruit Market, Brook Street
Private shared courtyard garden
Ground Floor – Plot 19
First Floor
Second Floor
£395,000
Special – 2 Double Bedrooms, 1 Single Bedroom, 3 Storey Home with Extended 2nd Floor Terrace
The larger than standard ground floor provides a spacious open-plan kitchen, dining and living space with sliding doors leading to the private rear patio and courtyard garden beyond. The space is defined by a distinctive curved wall.
On the first floor there is one double bedroom and one single bedroom and a bathroom with bath and shower.
On the second floor is the large double bedroom and an extra large terrace that runs the full width of the house to the rear and wraps around the east side of the property – a great spot to relax and enjoy the sunset.
Parking
Local Authority permit controlled on-street parking
Bathrooms & WC
Ground Floor:
WC
First Floor:
Bathroom with WC, bath and shower and En-suite with WC and shower
Other features
Underfloor heating to ground floor
Nordan Windows and sliding doors – aluminium on the outside, timber on the inside.
Disclaimer:
All images are artist’s impressions of the development and surrounding area. Floor plans, including all details, are approximate.






